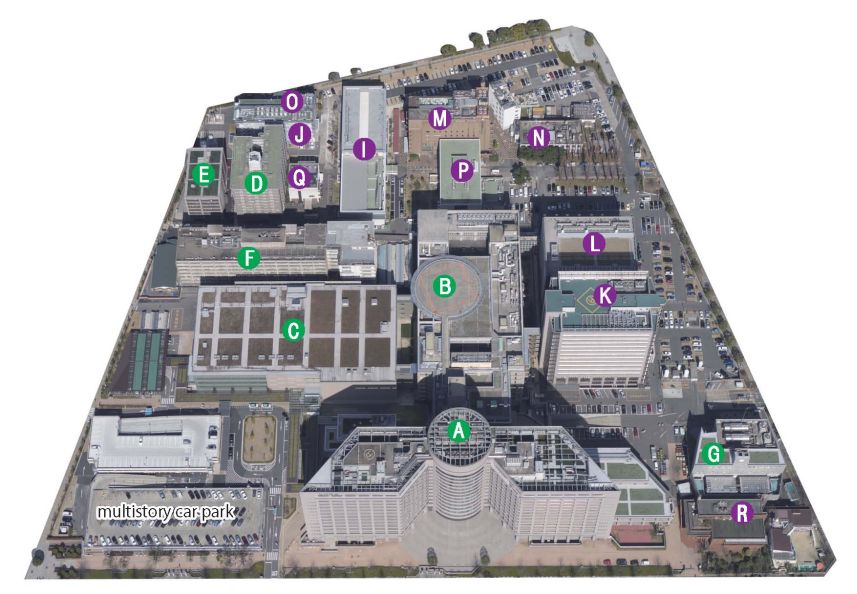Part.3 Facilities and Access
3-1 Site Map in Tsurumai District

as of April 1, 2012
| Area | 89,137㎡ |
| Location | 65 Tsurumai-cho, Showa-ku, Nagoya city |
| Building | building area:35,551㎡ gross floor area:204,703㎡ |
Nagoya University Hospital's facilities
| Name | structure | building area (㎡) | gross floor area (㎡) |
|---|---|---|---|
| A.Ward | S14-2 | 4,721 | 52,297 |
| B.Clinical Laboratory and Examination Center |
SRC7-2 | 5,881 | 43,612 |
| C.Out-patients Clinic | RC4 | 5,309 | 19,446 |
| D.Dormitory for Nurses A | SRC10 | 675 | 6,158 |
| E.Dormitory for Nurses B | RC6 | 563 | 2,741 |
| F.Former West Ward | RC6-1 | 1,584 | 14,525 |
| G.Energy Center | RC3-1 | 903 | 3,199 |
Facilities of the Nagoya University Graduate
School of Medicine /
School of Medicine
| Name | structure | building area (㎡) | gross floor area (㎡) |
|---|---|---|---|
| I.Building for Medical Research | RC4-1 | 1,651 | 6,585 |
| J.Annex, Medical Research | RC5 | 695 | 3,158 |
| K.Medical Science Research Building 1 | S13-2 | 1,493 | 20,875 |
| L.Medical Science Research Building 2 | RC7 | 1,515 | 10,300 |
| M.Division for Research of Laboratory Animals |
RC7-1 | 889 | 6,488 |
| N.Radioisotope Laboratory | RC4 · RC2 | 695 | 1,803 |
| O.Human Anatomy Laboratory | RC1 | 301 | 301 |
| P.Medical Library (2F), Cafeteria (1F) | RC4-1 | 974 | 3,138 |
| Q.Welfare Facilities (1F) | RC3 | 308 | 760 |
| R.Alumni Hall (Kakuyu Kaikan) | RC3 | 550 | 1,354 |
| Others | 6,844 | 7,963 |










