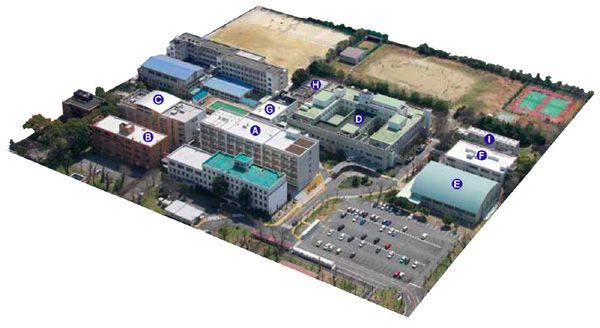Part.3 Facilities and Access
3-6 Daiko District Site Map

as of April 1, 2012
| Area | 48,463㎡ |
| Location | 1-20, Daiko Minami 1-chome, Higashi-ku, Nagoya city |
| Building | building area:10,712㎡ gross floor area:28,474㎡ |
| Name | structure | Building area (㎡) | Gross floor area (㎡) |
|---|---|---|---|
| A.School of Health Sciences | RC5 | 1,414 | 5,835 |
| B.Annex, School of Health Sciences | RC4 | 579 | 2,431 |
| C.School of Health Sciences (East Building) | RC4 | 1,040 | 3,331 |
| D.School of Health Sciences (South Building) | RC4 | 3,021 | 8,067 |
| E.Gymnasium | SRC1 | 1,369 | 1,369 |
| F.Daiko Student Hall | RC2 | 678 | 1,338 |
| G.Energy Center | RC2 | 606 | 894 |
| H.Radioisotope Laboratory (60Co) | RC1 | 353 | 353 |
| I.Researchers Village Daiko | RC3 | 280 | 720 |
| Others | 1,372 | 4,136 |










