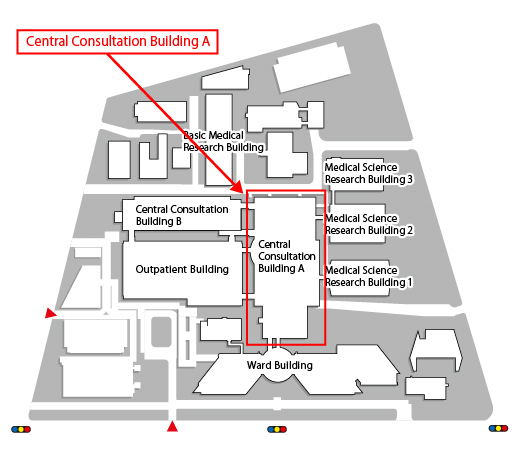Patients&Visitors

- HOME
- Patients&Visitors
- Hospital Map & Facilities
- Floor Guide
- Central Consultation Building A Floor Guide


| Floor | Central Consultation Building A |
|---|---|
| RF | Heliport |
| 7F | Department of Nursing / Administration Office / Meeting Room |
| 6F | Emergency and Medical Intensive Care Unit / General High Care Unit / Department of Advanced Medicine |
| 5F | Department of Surgical Center / Electronic Chart Training Room |
| 4F | Department of Patient Safety / Department of Medical Devices / Center for Maternal - Neonatal Care (Division of Reproduction and Perinatology, Division of Neonatology) / Department of Blood Purification (Dialysis Room) / Department of Clinical Engineering |
| 3F | Department of Clinical Laboratory (e.g.,endoscope
cleaning room and laboratory testing)/ Auditorium / Department of Blood Transfusion Service / Department of Infectious Diseases (ICT) / Department of Pathology and Laboratory Medicine / Meeting Room |
| 2F | Department of Clinical Laboratory (Physiological
Laboratory and Urine and Stool Analysis Room) / Department of Rehabilitation / Central Block of Radiology (MRI) / NADIC Hall (Nagoya Disease Information Center) / Central Blood Collection Room / Clinical Nutrition (Nutrition and Dietary Instruction) / Tsukushi Library / Piano Place / Comprehensive Medical Education Center / Center for Postgraduate Clinical Training and Career Development / General Medicine※ / Transplantation Surgery |
| 1F | Emergency and Critical Care Medicine / Central Block of Radiology(X-ray Room) / Disaster Prevention Center / After-hour Consultation Reception Desk / Medical IT Center / Inpatient Information Center |
| B1F | Central Block of Radiology
(RI Examination Room / PET Room) / Department of Advanced Medicine |
※Temporary Operation